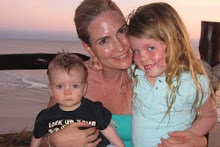I did how these materials are left rough and uncut and cool. :-) Don't dig the colors. I like this look and would like to see if we can add something like that to our style of backsplash.

This is another example of creative tile work. We have a little area that ends funny sort of, and I think ending it in a little diagonal or something would work well.

In general, I think I like more simple styles. Especially as we aren't sure yet what to do w/ the room next to it. I didn't upload some other choices that were more plain, but i like those too.
This is one cool backsplash - It is from a company that uses environmentally friendly material -
http://www.3-form.com - they have a lot of cool stuff, but I don't know if my house is cool enough for this stuff.

This one caught my eye, because it seemed like an easy way to pull in the colors that we want to from the cabinets, granite and floor...
I love how well this ties into the outside. I love it.

We are going to do some pool resurfacing next week, and have a chance to pick some new tiles, so i would like to have some input there too. But i do love the river rock that we have around the outside of the pool - just something to think about I guess.
I would like to consider adding a raised eating area like this at the end of the kitchen. Then we could get rid of the table? Just a thought. I wish we had planned that originally when we added the granite, but since we didn't, this seemed like a good option.
 This was nice, I liked the color and neutrality of it. but i think the backsplash is to busy.
This was nice, I liked the color and neutrality of it. but i think the backsplash is to busy. 
In this one, I really just liked that it was the most similar to ours, small - dark granite, and silver appliances, but with some copper work. It looks warm.




















 Our ceiling, - this is one room where we left the walls untouched when we moved in. they have not been "smoothed out" or anything. I am ok w/ that, but the ceiling patches etc. will need to be fixed. I would like to see if we can add a skylight in here - as well as new lighting.
Our ceiling, - this is one room where we left the walls untouched when we moved in. they have not been "smoothed out" or anything. I am ok w/ that, but the ceiling patches etc. will need to be fixed. I would like to see if we can add a skylight in here - as well as new lighting. Our granite, new blue eyes
Our granite, new blue eyes


